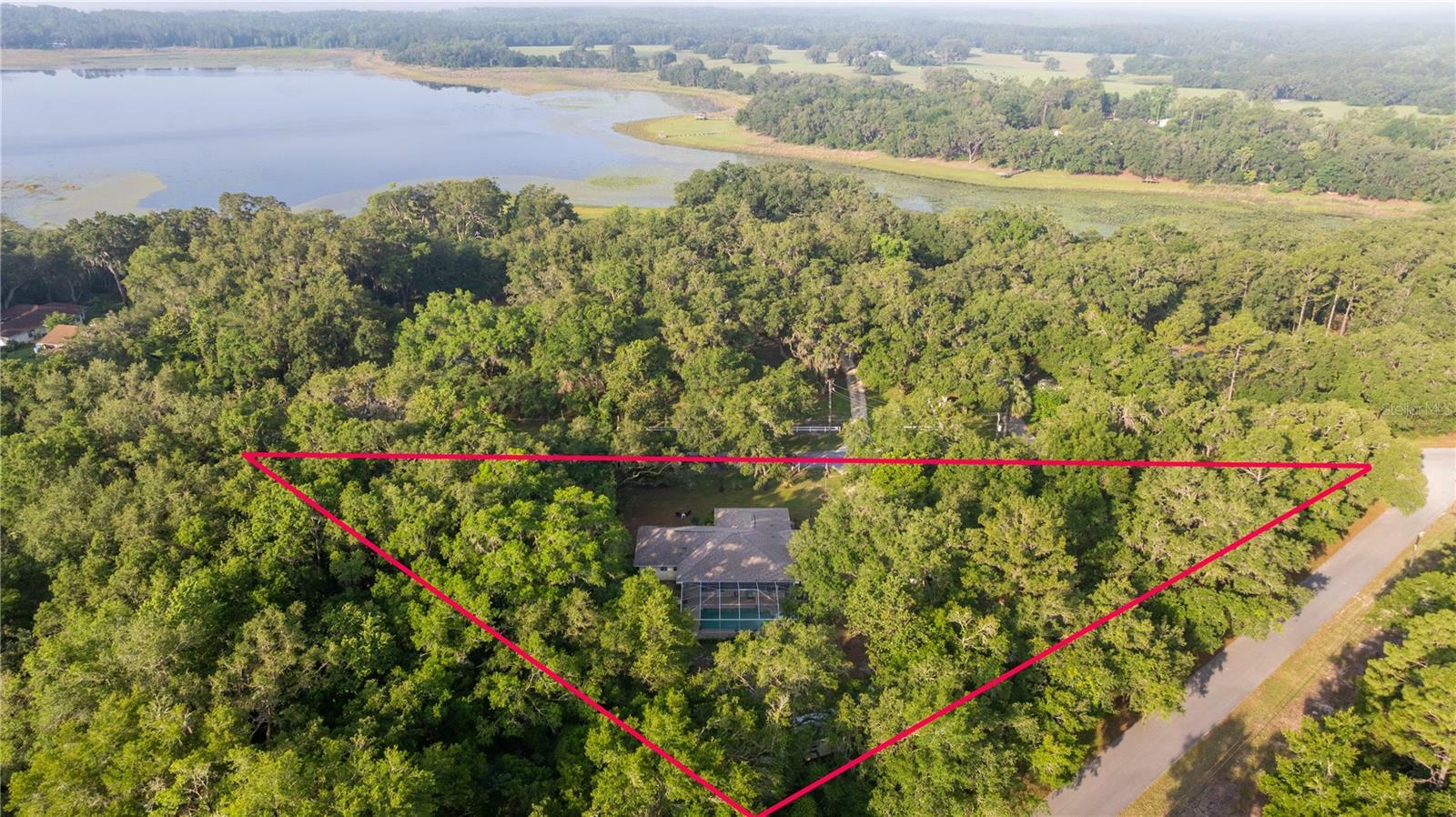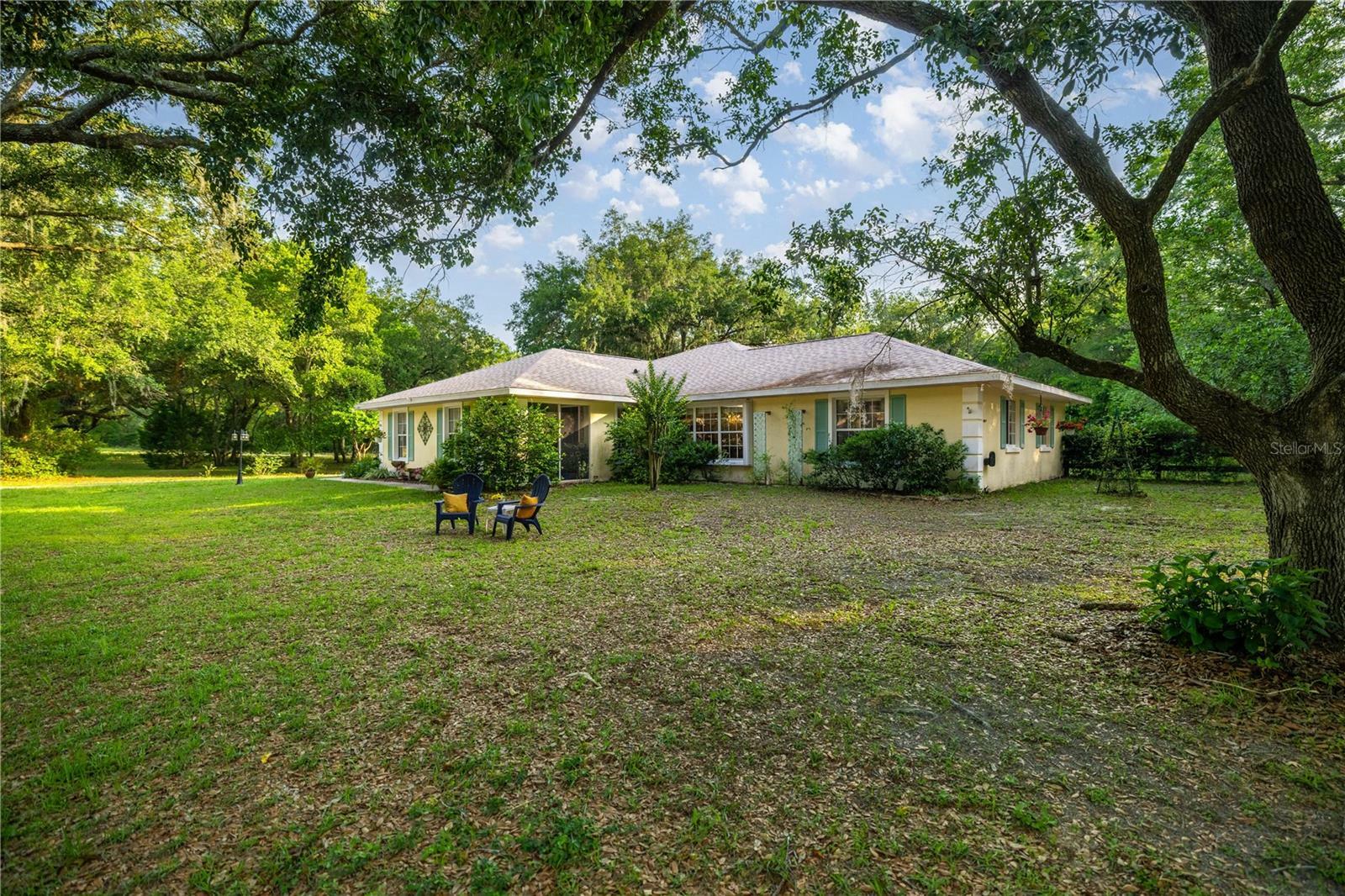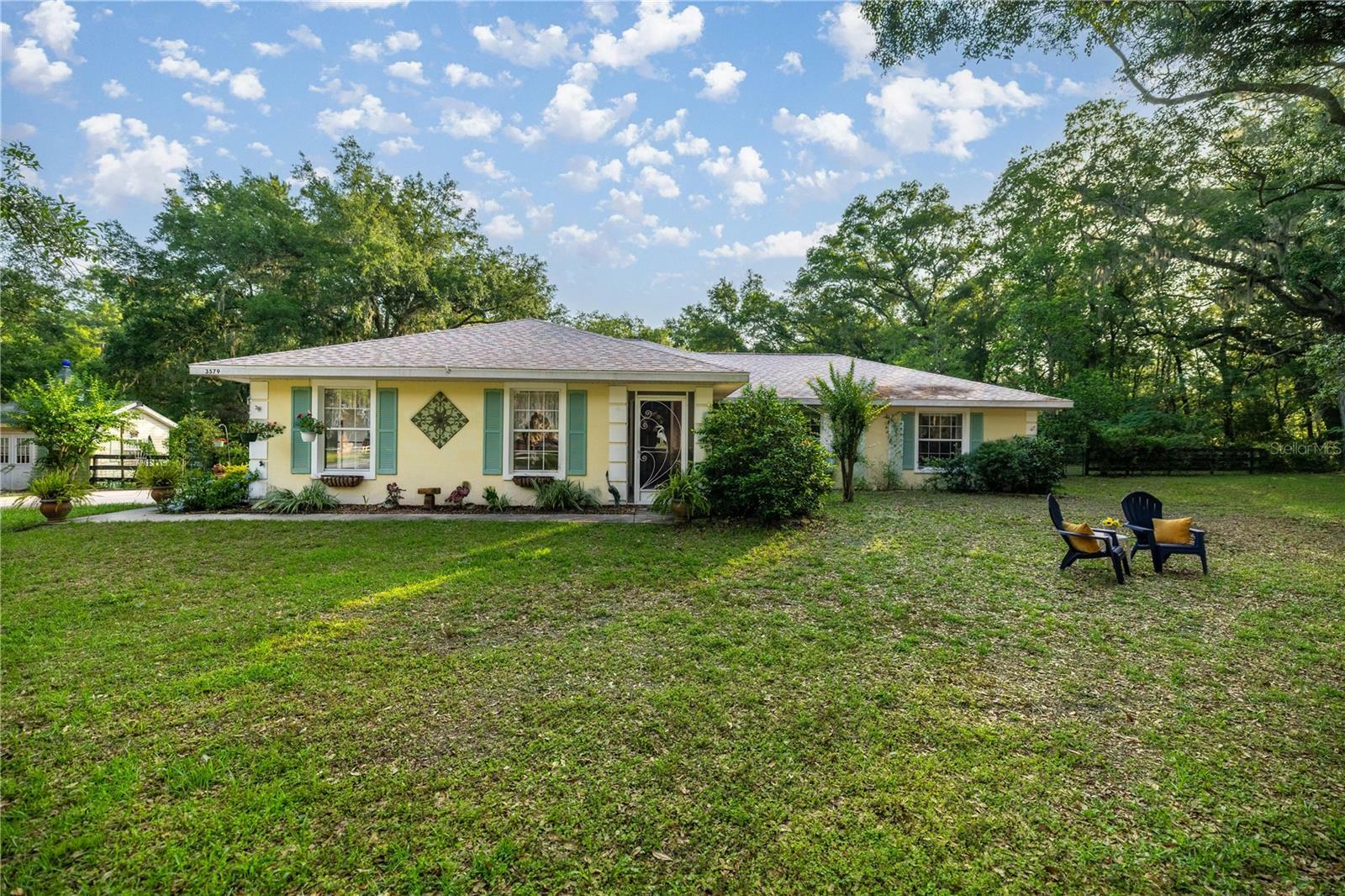


Listing Courtesy of:  STELLAR / Coldwell Banker Riverland Realty / Robert "ROBERT "BOB" SPANGLER" Spangler
STELLAR / Coldwell Banker Riverland Realty / Robert "ROBERT "BOB" SPANGLER" Spangler
 STELLAR / Coldwell Banker Riverland Realty / Robert "ROBERT "BOB" SPANGLER" Spangler
STELLAR / Coldwell Banker Riverland Realty / Robert "ROBERT "BOB" SPANGLER" Spangler 3579 SW Shorewood Drive Dunnellon, FL 34431
Active (62 Days)
$434,681
Description
MLS #:
OM700790
OM700790
Taxes
$210(2024)
$210(2024)
Lot Size
1.42 acres
1.42 acres
Type
Single-Family Home
Single-Family Home
Year Built
2004
2004
County
Marion County
Marion County
Listed By
Robert "ROBERT "BOB" SPANGLER" Spangler, Coldwell Banker Riverland Realty
Source
STELLAR
Last checked Jul 3 2025 at 8:57 AM GMT+0000
STELLAR
Last checked Jul 3 2025 at 8:57 AM GMT+0000
Bathroom Details
- Full Bathrooms: 2
Interior Features
- Built-In Features
- Ceiling Fans(s)
- Kitchen/Family Room Combo
- Primary Bedroom Main Floor
- Solid Surface Counters
- Split Bedroom
- Thermostat
- Vaulted Ceiling(s)
- Walk-In Closet(s)
- Window Treatments
- Florida Room
- Appliances: Dryer
- Appliances: Electric Water Heater
- Appliances: Microwave
- Appliances: Range Hood
- Appliances: Refrigerator
- Appliances: Washer
- Appliances: Water Filtration System
- Appliances: Water Softener
- Unfurnished
Subdivision
- Rainbow Lakes Estates
Lot Information
- Corner Lot
- In County
- Landscaped
- Level
- Paved
Property Features
- Foundation: Slab
Heating and Cooling
- Central
- Electric
- Central Air
Pool Information
- Deck
- Gunite
- In Ground
- Lighting
- Tile
Flooring
- Ceramic Tile
- Laminate
Exterior Features
- Block
- Concrete
- Stucco
- Roof: Shingle
Utility Information
- Utilities: Electricity Connected, Natural Gas Connected, Sprinkler Well, Underground Utilities, Water Source: Well
- Sewer: Septic Tank
Parking
- Garage Door Opener
- Ground Level
- On Street
- Rv Access/Parking
Living Area
- 2,297 sqft
Location
Disclaimer: Listings Courtesy of “My Florida Regional MLS DBA Stellar MLS © 2025. IDX information is provided exclusively for consumers personal, non-commercial use and may not be used for any other purpose other than to identify properties consumers may be interested in purchasing. All information provided is deemed reliable but is not guaranteed and should be independently verified. Last Updated: 7/3/25 01:57



The kitchen offers wood cabinetry, ample storage, and a 4-seat breakfast bar. The large master suite includes a walk-in closet, en-suite bath with soaking tub, and private toilet room. Two guest rooms provide space and privacy for family or visitors.
Relax or entertain in the expansive enclosed outdoor living area. Upgrades include a new roof (2021), HVAC (2014), and a well-powered irrigation system housed in a charming English-style cottage with folding cupola. Enjoy the shaded backyard, firepit for those starry nights, and plenty of room for RVs, boats, or toys. Conveniently located minutes from shopping, schools, medical care, Rainbow Springs, and the Withlacoochee River. Abbott Downs – Tranquil, Spacious, and Ready to Be Yours.